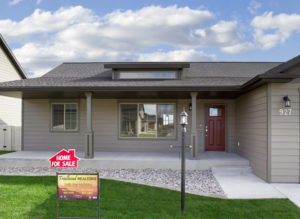Choosing your home is one of the most exciting things that you can do in life. There are many things to consider that make it fun and exciting for your and your family.
Building your home can be even more rewarding because it gives you the opportunity to customize it to suit your lifestyle. You can decide on so many aspects that will make your new home the perfect place for you and your family to live and enjoy. However, because of the myriad of choices for you to make, it can also be overwhelming.
Here are some things to consider that will help take the stress out of finding the right house plans to fit your needs.
First, and maybe the most obvious factor to consider is what size home you need.
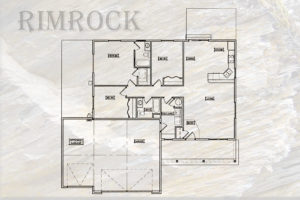 Not every family needs a big, huge mansion, but not every family wants a small, 2-bedroom cottage either. Choosing a floor plan for your new home starts with taking into account your lifestyle. How many bedrooms and bathrooms you need will determine the square footage of your home, which will directly affect the cost. Figuring out the size is the first thing you need to consider.
Not every family needs a big, huge mansion, but not every family wants a small, 2-bedroom cottage either. Choosing a floor plan for your new home starts with taking into account your lifestyle. How many bedrooms and bathrooms you need will determine the square footage of your home, which will directly affect the cost. Figuring out the size is the first thing you need to consider.
The next factor to look at is style.
What type of home do you want? Are you only interested in a single level, rancher type home? Do you like having an upstairs and a downstairs? Attached garage or no garage at all? Do you like a more traditional, compartmentalized floor plan, or are you interested in a modern, open floor plan? You will also want to take your furniture and furnishings into account when choosing the type of home that you want to build.
The location of your new home will also impact what style you ultimately decide to go with.
Single-family homes with nice outdoor spaces like a backyard and driveway are typical of certain areas and more urban areas might entail a condo or brownstone type design. Split-level homes are also more common in certain areas than others, depending upon what city you live in. You will obviously need to have some continuity with the rest of your neighborhood, in the event that you are building in a neighborhood. If you are building a new home out in the country, then chances are you will have a lot more freedom to choose any type of design that you desire.
Another thing that you need to keep in mind is that there is no ‘perfect’ floor plan.
Each plan you look at will have advantages and disadvantages. Making a list of what your priorities are will help you figure out what you can live without and what you cannot. For example, having a large, open living room with a lot of natural light is a good thing. However, this can also serve to drive up the cost of your utility bill. An open floor plan can make it more expensive to hear and cool your home. There are pros and cons to every floor plan that you will look at, so just keep in mind that nothing is perfect.
Choosing the right plan for YOU is the most important thing.
(FREE) Download Our 13 New Home Plans and Warranty PDF!
Make sure you choose your floor plan based upon your activities and lifestyle rather than things like finishes and furnishings. Items such as counter tops and appliances can always be changed later on down the road, but your floor plan is permanent. Don’t be wowed by custom flooring or carpeting when you are making your decision. Instead, be wowed by the flow of the rooms and how you and your family is going to utilize them.
Also keep in mind that it is ok to seek assistance and ask peoples opinions.
There are professionals who have a lot of experience in building homes that can go over various features with you. Start with your home-builder or other real estate professionals who can answer your questions based on experience. There is a lot of knowledge out there to be had, don’t be afraid to seek it out and use it. What might seem like a difficult question to you is probably something that your home-builder has dealt with many times in the past.
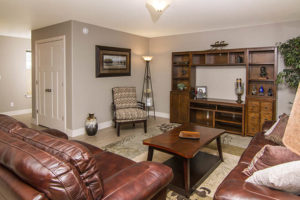 Once you know your floor plan, now is the time to take your furniture into account.
Once you know your floor plan, now is the time to take your furniture into account.
Will you be using your old furniture or buying all new? Furniture is a major investment with tons of options that can be overwhelming, so take this into account and start planning the furniture to match your desired floor plan. You may end up finding out that the floor plan is not as ideal as you thought it might be when you find out what new furniture will cost to furnish it.
With choosing the floor plan and furniture, will also come budget considerations. All of us obviously wan the biggest and best that we can get when it comes to building a home, but most of us are also limited by budget. Before you get your hear set on something, make sure you find out the costs associated with building your new home.
You should be able to work with your contractor to lay out the costs in great detail so that there will be no surprises once you make your decision to move forward. Nothing is worse than finding out that you can’t afford what you thought was your perfect home.
Keep in mind you can also modify floor plans at times to help fit your budget. Your floor plan does not always have to be etched in stone.



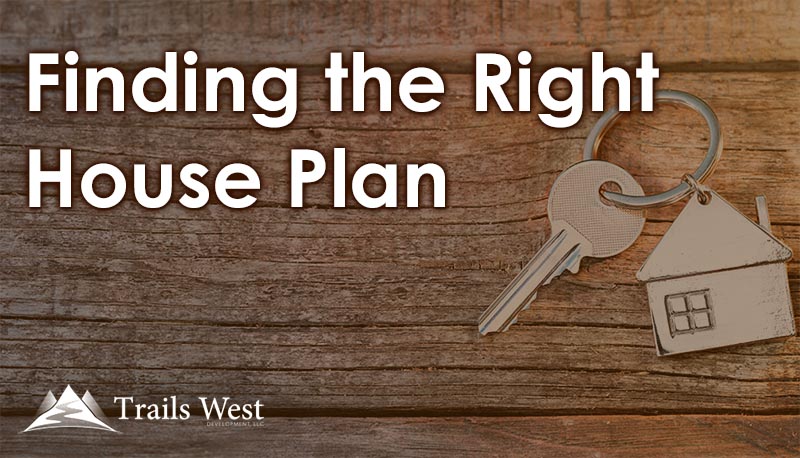
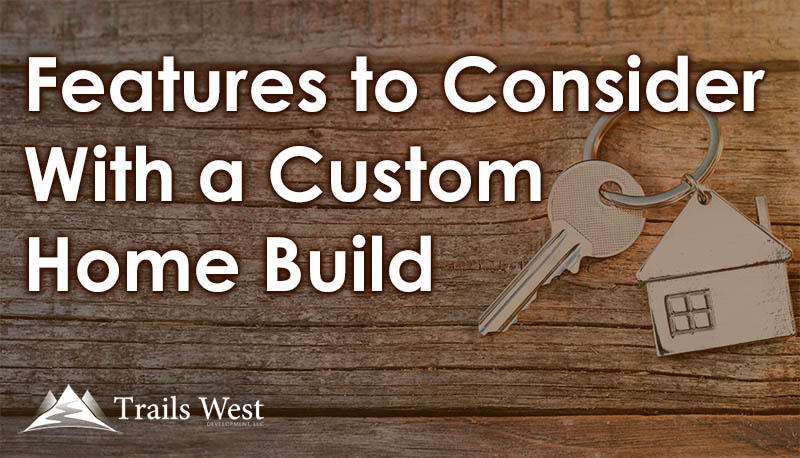
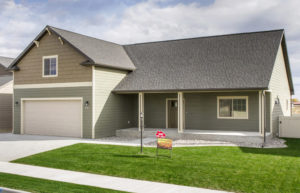
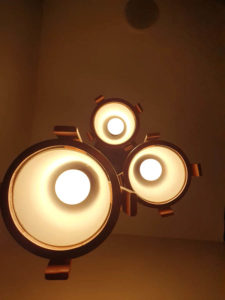
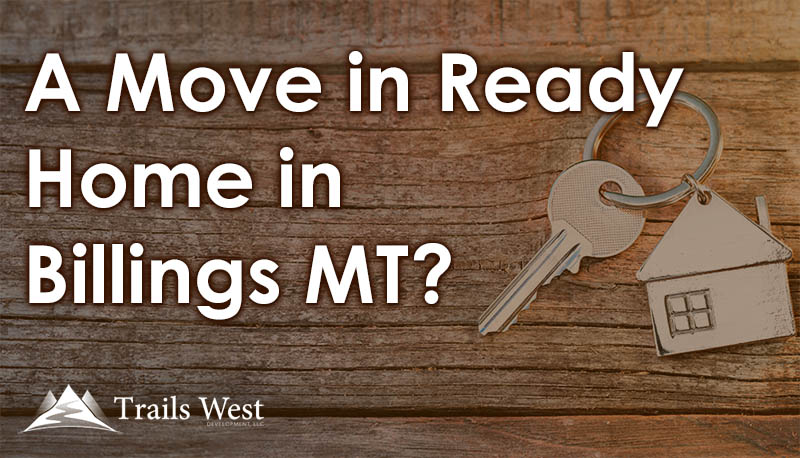
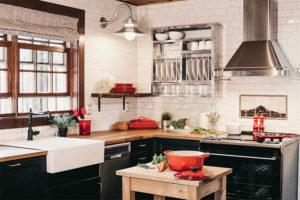 You should start by always taking ‘move in ready’ at face value. Just because a kitchen has been remodeled and the walls painted, does not mean that the home couldn’t possibly have structural damages for example.
You should start by always taking ‘move in ready’ at face value. Just because a kitchen has been remodeled and the walls painted, does not mean that the home couldn’t possibly have structural damages for example.