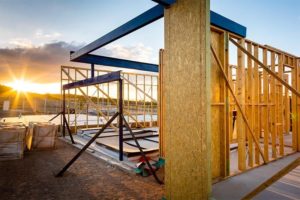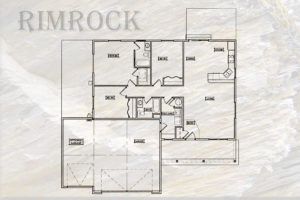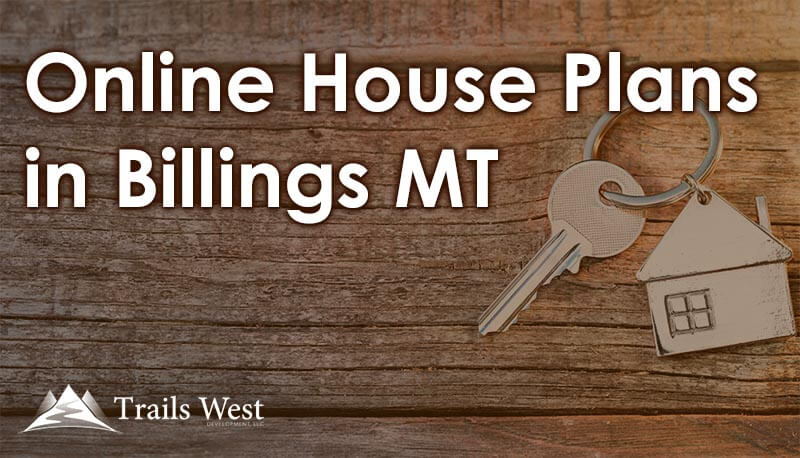Interested in Online House Plans in Billings MT? You should be!
The internet has changed many things in our daily lives and one thing that it has done for sure, is to make searching for online home plans in Billings MT much easier. With literally thousands of builder ready plans just a click away you can find pretty much anything you need quickly and easily.
If you have already roughly determined the square footage that your new home will be, you can match up your budget with the style of home that you like, the number of bedrooms and bathrooms that you want, as well as the number of levels to the house and garages etc.

One thing that you need to make sure of before you actually purchase any plans is that they standards and code compliancy for your area. There are critical elements and structural detail for all home plans that you may be looking at buying and you will learn about any possibilities of required engineering, structural sizing, and code conformity, as well as foundation requirements and any requirements in relation to water, sewer and/or septic, and power requirements.
If you are in the stage where you are still a bit unsure as to the characteristics of the home you may be building, you can search by various criteria that give you a wide selection and allows you to make changes as you go. Many plans offer flexibility so that you can add things like a 4th bedroom or a utility room as you go. If you are still flexible as well, you might be able to come up with a design that you haven’t even thought of yet, as it is quick and easy to make changes to your plans online.
Garage options are something that you might not have given a lot of thought to, but there are many things you can do with the size, number, and placement of your garage(s). You may find a house plan that has front entry facing garage doors, but you prefer to have a side entry garage.
Most house designs can be easily modified to accommodate this type of change. Some people, especially retirees that may have a motor-home or boat, may want a smaller house that only calls for one garage bay when they obviously need more than one. Adding garage bays can be quite easy when you are looking at house plans online.
(FREE) Download Our 13 New Home Plans and Warranty PDF!
Most house plans are able to accommodate any foundation, whether you want a basement or crawlspace, or some variation thereof. If you really like a home plan that doesn’t offer a basement, it is a snap to have the plan modified to add one. Daylight basements, slab, and pier foundations are also options when it comes to most home plans. Overall, this type of change is one that can be made to fit your wants and needs.
Interior options can usually be added by you or your builder. Items such as fireplaces, etc can be added or removed and even things like raising or lowering the ceilings can be taken care of in the planning stages. You might decide you want something like a wine cellar as you are planning, so its not a good idea to limit your search results by selecting too many options.
Options can always be added or subtracted later on, especially interior ones. Kitchen requirements can also be easily added or removed, particularly when it comes to things such as counter tops or appliances. You don’t have to feel locked in to a certain options and while you may not feel like you want an island or breakfast nook, that may change as your planning goes along.

Bedrooms are another aspect that can be changed at will, although if you want a detail in your house plan where the bedrooms are split, for example, with the master bedroom located on one side of the home and the rest of the bedrooms located on the other side of the home, that is something that you may want to consider early on.
Many people like the privacy of having the master suite on the opposite end of the house as the other bedrooms and that will change your floor plan early on. If you are considering a 2-story home, the master bedroom on the main floor is also appealing for some people and is an option that you will want to plan the rest of the floor around.
Bathrooms are generally planned out around the bedrooms, but those can be split and added as well to accommodate your wants and needs.
Porches and patios are options that are sometimes left for the end unless there is something very specific that you are after. If you want a covered front porch, or if you want a wrap-around deck, these can easily be added to your home plan even after everything is basically finished. A breezeway or a sunroom are other options that you may want to consider and any decking that you may want to do can be left until the end to decide.
The last thing you may want to consider when looking at home plans is the characteristics of the lot you plan to build on. Most house plans can be designed for a corner lot (as opposed to a regular, straight ahead lot) but if you need a design for a very narrow lot, or one that slopes, you may want to check into these options from the beginning. There are certain plans that are made for sloping lots and sometimes home plans made for regular lots may not quite work to be modified for irregular lots.
Finding the home plan that suites your desires and needs is fun and easy and it also reduces the stress that can come with building your own home, as well as eliminate modification fees which will save you money in the long run.
Take the time to find the house plans that you really want rather than settling for something that is close enough, will make for a much easier, less expensive, and less time intensive process when it comes to actually building your home.



